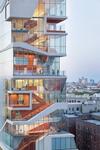
ROYANDDIANAVAGELOSEDUCATIONCENTER
Located on existing Columbia property on Haven Avenue between West 171st and West 172nd Streets, the 100,000 sf Roy and Diana Vagelos Education Center unites students from all four schools of Columbia University’s Medical Center (Physicians & Surgeons, Nursing, Dental Medicine and the Mailman School of Public Health), as well as the biomedical departments of the Graduate School of Arts and Sciences. The building’s principal design strategy is the “Study Cascade”—a network of social and study spaces distributed across oversize landings along an intricate 14–story stair. The Study Cascade creates a single interconnected space the height of the building, stretching from the ground floor lobby to the top, and conducive to collaborative, team–based learning and teaching. The “Study Cascade” interiors are complemented by a distributed network of south–facing outdoor “rooms” and terraces clad with cement panels and wood. The fully–glazed “Study Cascade” is also an urban gesture which aims to become a visual landmark at the northern limit of Columbia University’s medical campus.
 Aerial view
Aerial view View into the social and study spaces that comprise the study cascade
View into the social and study spaces that comprise the study cascade Lobby
Lobby
| Location The Roy and Diana Vagelos Education Center at Columbia University, New York, United States |








